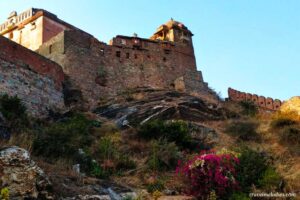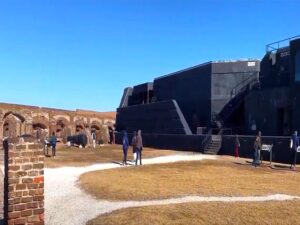*This post was previously live on my other site TheWingedFork.com
On my recent visit to the UNESCO-designated city of Jaipur, Rajasthan I was lucky enough to visit Nahargarh Fort, originally named Sudharshangarh Fort. (Nope, not Nahargarh Palace; that’s just the name of many local hotels. Nahargarh Fort itself contains a number of palaces that we saw.)
The name Nahargarh Fort directly translates to ‘Abode of Tigers’. Situated on the hills of the Aravalli, this fort offers stunning views of the surroundings – Amer Palace (also known as the Amber Palace), Jaigarh Fort (connected to Nahargarh Fort by extended ramparts), views of the Pink city of Jaipur, and Jaipur’s Jal Mahal which floats beautifully on Man Sagar Lake. Apparently, there are rumours of this now abandoned structure being converted into a hotel like the 5-star Lake Palace at Udaipur.
PS. If you’re wondering, there are no real tigers here. It’s called the abode of tigers because the princes that lived here were known to fight like tigers. If you want to see tigers, read our posts about Ranthambore National Park, Pench Tiger Reserve, Corbett National Park, and Gir Forest.
More about Sudharshangarh Fort
Sudharshangarh Fort was commissioned in 1734 by Maharaja Sawai Jai Singh II, the founder of the city of Jaipur after he had a dream telling him to do so. But soon construction work that was carried out on the fort and completed the previous day was found to be destroyed and razed to the ground the next morning. Legend has it that the restless spirit of Prince Nahar Singh Bhomia, who the land once belonged to dwelt there and had cursed it. Once Maharaja Sawai Singh was informed of these occurrences he decided to dedicate a shrine to the late Prince Nahar Singh Bhomia. This seemed to appease the troubled spirit and triggered the name change in honour of the late Prince to Nahargarh Fort.



As you enter the fort, you’ll see why this fort is on the list of things do in Jaipur. The first thing you see is the view of Jaipur City on your right, the pink and the not so pink. The views from the ramparts of the city of Jaipur and its surroundings are simply breathtaking.

A little further down on the left within the fort’s walls are the Wax Museum of Jaipur with an extension into a Sheesh Mahal (Mirror palace). Previously the Warriors’ Rest House (Vishramghar), the Sheesh Mahal was crafted into uniqueness by 80 experienced craftsmen who charily pasted 2.5 million glass pieces of yellow, blue, red, white and green colour onto the walls of the Mahal. The Sheesh Mahal replicates the opulence of the royal court from the times of the Rajputana Dynasty.
But we didn’t spend too much time there.



The fort has a lovely small step well almost directly opposite Madhavendra Bhavan. The light reflecting off the water is a beautiful mirror of the sky.

Nahargarh fort offered protection to several Europeans during the 1857 “Sepoy rebellion”. The fort fell into ruin in the 1860’s after which a couple of decades later Maharaja Sawai Madho Singh turned this fort into a monsoon resort. He hired the architect Raj Imarat, who’s well known for a number of other royal constructions, to build an amusement palace in the fort that later came to be known as Madhavendra Bhawan.

The design architect of Jaipur, Vidyadhar Bhattacharya, designed this beautiful palace and festooned its interiors with stucco designs and frescos, many of which are still in pretty good condition and adorn the walls of this palatial building.


Since Nahargarh fort was mainly used as a retreat for the royal ladies, the Women’s Quarters or the Zenana deorhi are tremendously impressive. The Zenana part, called Madhavendra Bhawan, was spread in the major portion of the 4th courtyard. Maharaja Sawai Jai Singh built this part especially for his royal ladies. These quarters showcased a fine taste for luxury and the wonderful Rajputana art. The fort also housed the Mardana Mahal, the erstwhile quarters of the royal men.


There are few modern art installations in the courtyard and rooms now.

Here’s dad with one of them.

But back to Madhavendra Bhavan, the highlight of Nahargarh fort and the summer resort of the royal family. The Zenana quarters consisted of 12 absolutely identical suites, which served as the residences of the royal ladies. Each of the Maharaja’s 9 wives were given 2-floored apartments that were placed on 3 sides of a rectangular-shaped courtyard. The 4th side of the courtyard had the Maharajas’ personal wing. I guess it must have been lush to have 9 wives tending to you as opposed to now-a-days where people can’t seem to hold on to one or even find one for that matter. 😉



The palace was a blend of Indian and European architecture such as western toilets and rectangle windows. All the rooms had their own kitchen hearths and toilets; and were interconnected through corridors decorated with striking frescoes. Each apartment was designed in such a manner that if the King would visit one queen, the other Queens would not know about it. Sly guy! Every apartment had the name of the queen written on the door. Wandering through the narrow corridors offers a miniscule glimpse into what life would have been like back in the day.



The famous wall that runs around the fort looked like the bits of the Amer fort wall that we could see from out room at the Lebua lodge and like the infamous wall of the Kumbalgarh Fort.
Approximately 100 meters away from the main entrance of the fort on the outside is a theatre. Our mission to get to here had to be aborted as we didn’t want any unnecessary monkey trouble.

As you exit the fort, there is another step well (Bawadi of Nahargarh fort) just outside the main fort complex but within the towering ramparts that is massive and impressive.

Just outside the fort are stalls and sellers food and trinkets. So we got a few of the huge papads to munch. Papad or papadum are thin crispy rounds usually made of gram flour, chickpeas, rice or lentils depending on the region. You’ll find them almost every where in India in different shapes and forms, some plain and some spicy. She seemed quite frail, so we bought quite a few. Every little helps.

We stopped a bit further down the road to get a better view of Jal Mahal through the fog. 🙂

I love visiting forts, palaces, ruins, old churches and structures from times gone by. I’d definitely suggest visiting Nahargarh fort if you are staying in or near Jaipur. The entrance fee is INR 50 for locals and INR 200 for foreigners, and it’s open from 10 am to 5.30 pm. Give yourself adequate time to walk around (at least 3 to 4 hours) and more importantly stay hydrated. The sun is hot in this desert region.
Other Posts You Might Like





Very informative article. I think these tips and advice are much helpful. Thank you for such detailed description of the Jaipuri Indian fort and surroundings. All the pictures are gorgeous. Excellent Explanation Aaron.
I loved it. Congratulations, excellent for travel lovers.